Blog
Key Considerations for Main Power Supply in Telecom Sites
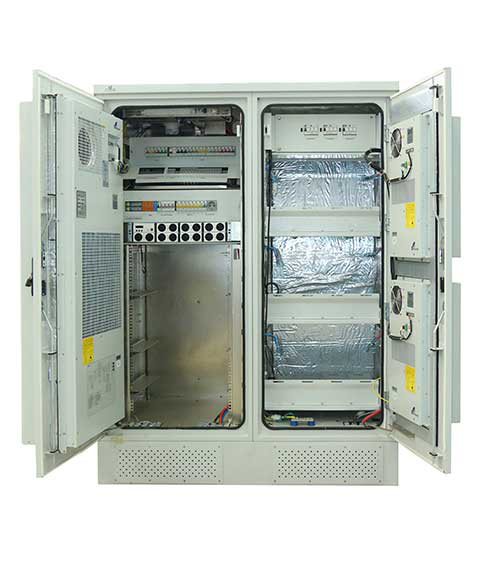
In the telecom industry, a reliable main power supply is crucial to ensure the continuous operation of communication infrastructure. This article explores the key components, best practices, and considerations for managing the main power supply in telecom sites, focusing on efficiency, redundancy, and regulatory compliance.
Key Components of Main Power Supply
- Primary Power Source:
- Grid Power: Most telecom sites rely on grid power as the primary source.
- Renewable Energy: Solar or wind power may supplement or replace grid power in some scenarios.
- Backup Power Systems:
- Generators: Diesel or natural gas generators provide backup during outages.
- Battery Backup (UPS): Offers short-term power until generators activate.
- Power Distribution Units (PDUs):
- Distribution Panels: Allocate power to various site components.
- Circuit Breakers: Protect against overloads and electrical faults.
- Power Monitoring and Management:
- Monitoring Systems: Track power usage and identify issues.
- Remote Management: Allows for remote monitoring and swift issue resolution.
Best Practices for Main Power Supply Management
- Regular Maintenance:
- Schedule and perform routine maintenance on generators, batteries, and PDUs.
- Redundancy Planning:
- Implement redundant systems to ensure continuous power supply.
- Energy Efficiency:
- Adopt energy-efficient practices and equipment to reduce costs and environmental impact.
- Environmental Considerations:
- Utilize eco-friendly power solutions and minimize the environmental footprint.
- Compliance and Safety:
- Ensure adherence to all regulatory standards and safety protocols.
Key Considerations for Telecom Site Power Supply
- Location and Environment:
- Factor in geographical and environmental conditions that may affect power supply and infrastructure.
- Load Analysis:
- Conduct thorough load assessments to determine power needs and ensure sufficient capacity.
- Scalability:
- Design the power system to accommodate future growth and technology upgrades.
- Monitoring and Alarms:
- Use real-time monitoring systems with alerts for proactive issue management.
Conclusion:
Ensuring a reliable and efficient power supply is essential for the operation of telecom sites. By understanding the key components, best practices, and considerations, telecom companies can maintain robust power systems that support their infrastructure.
2 thoughts on “Key Considerations for Main Power Supply in Telecom Sites”
Leave a Reply
You must be logged in to post a comment.


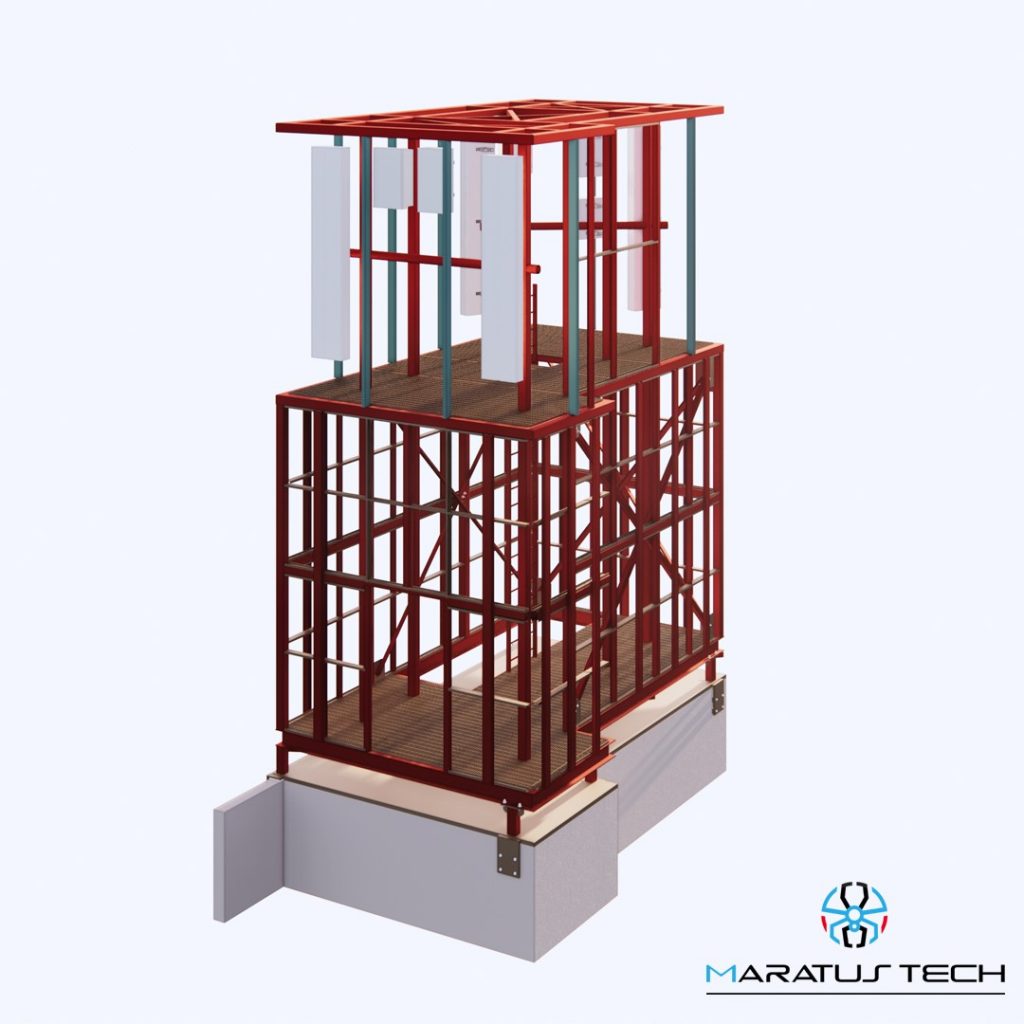
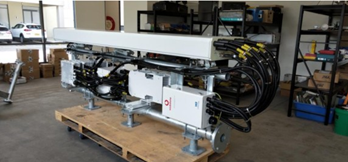
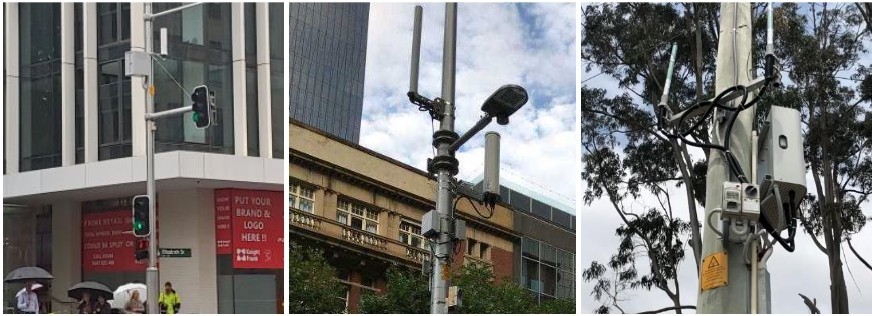


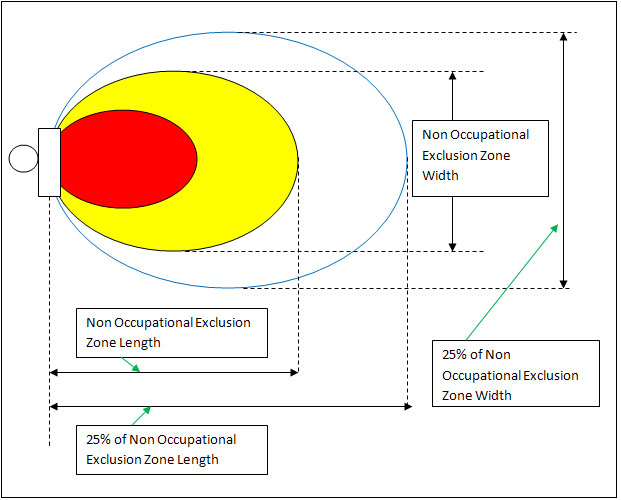
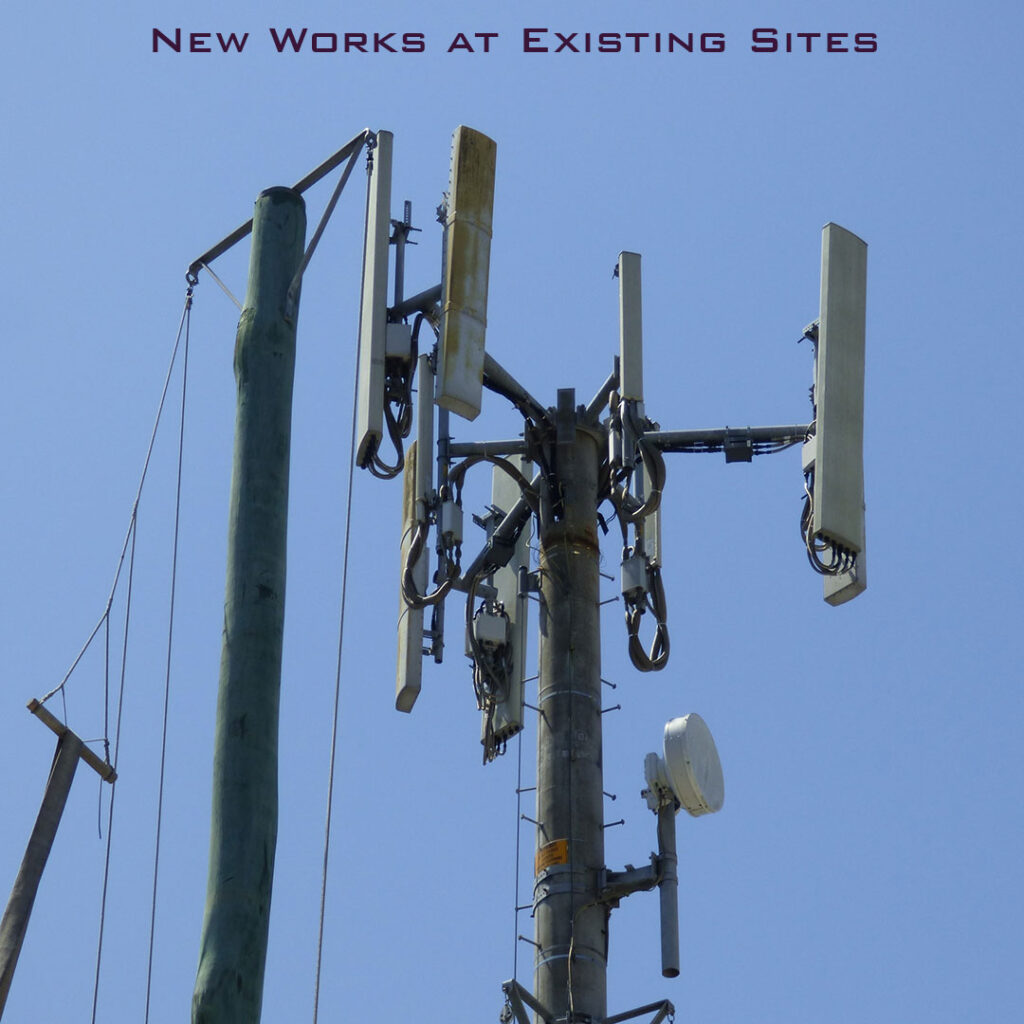
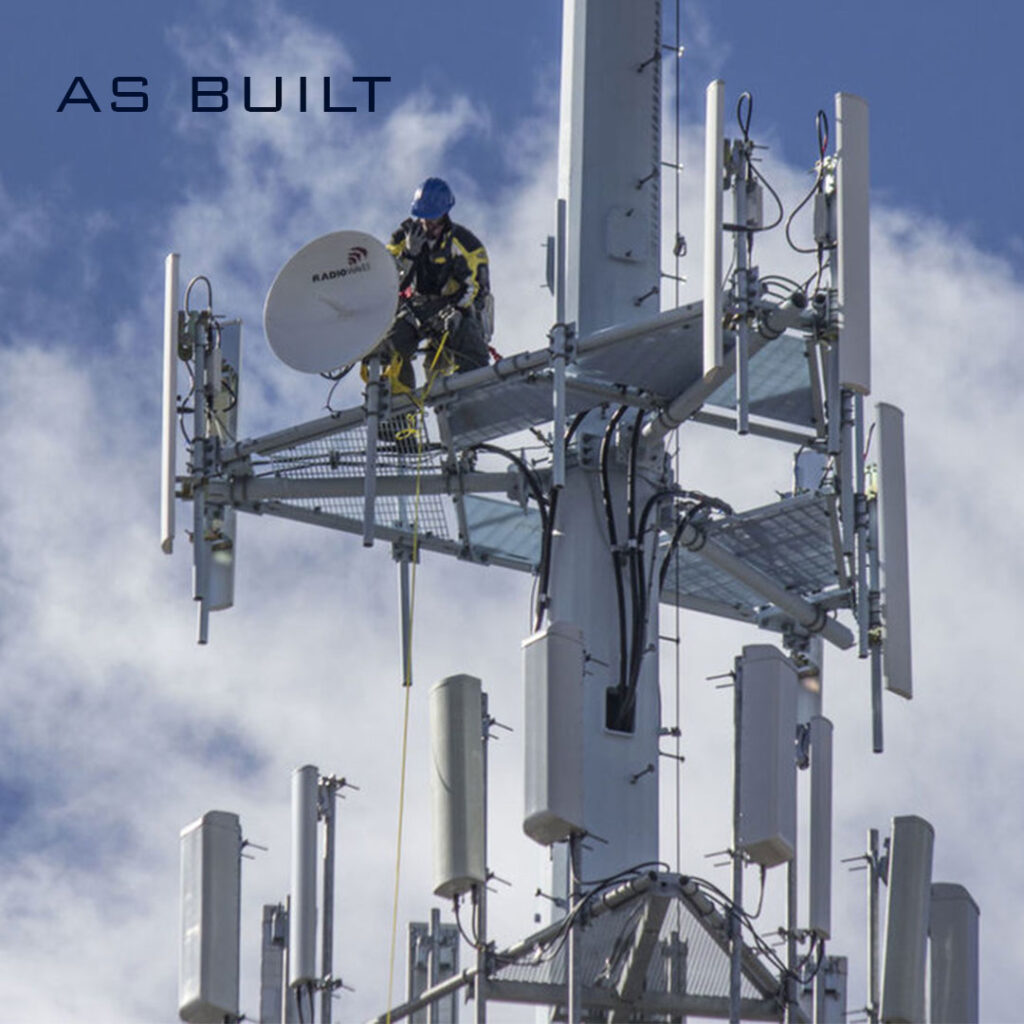


Very good article! We are linking to this great article on our website.
Keep up the great writing.
Utterly pent articles, Really enjoyed looking through.