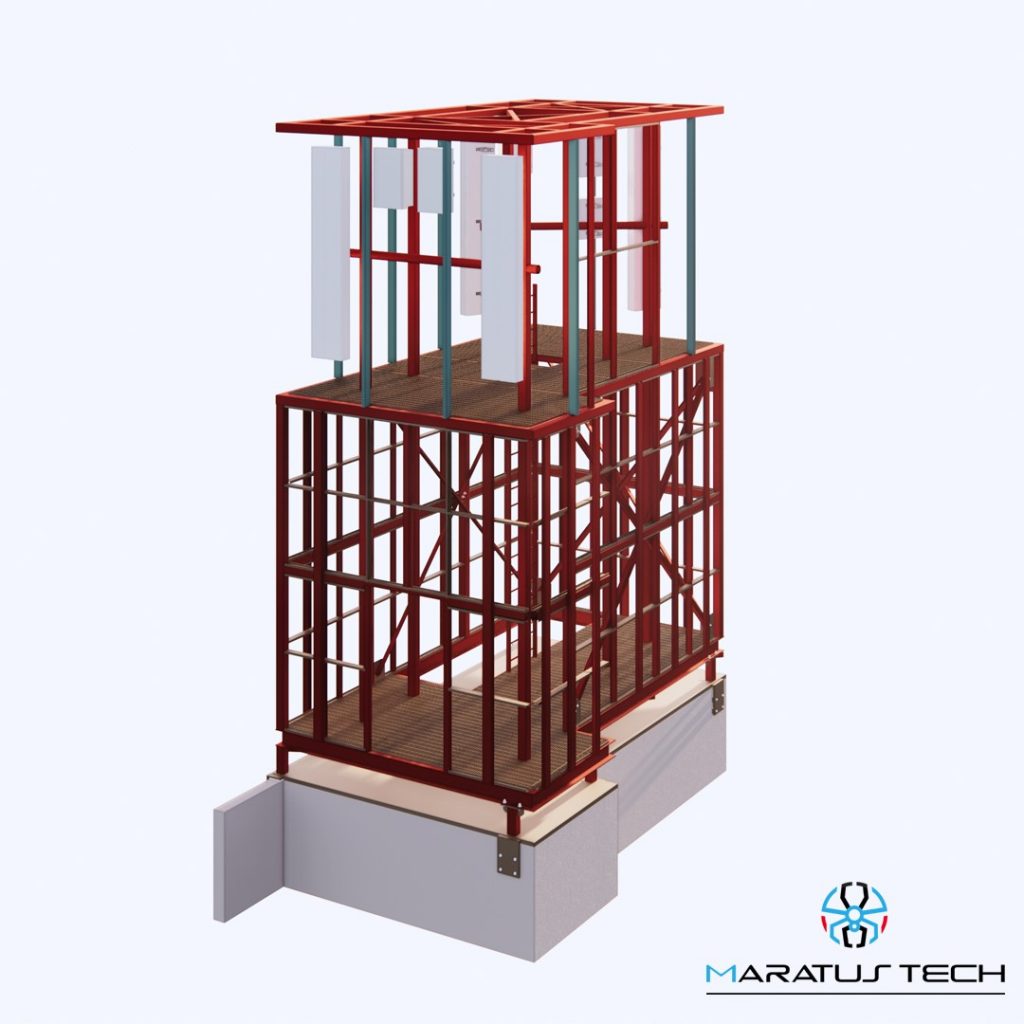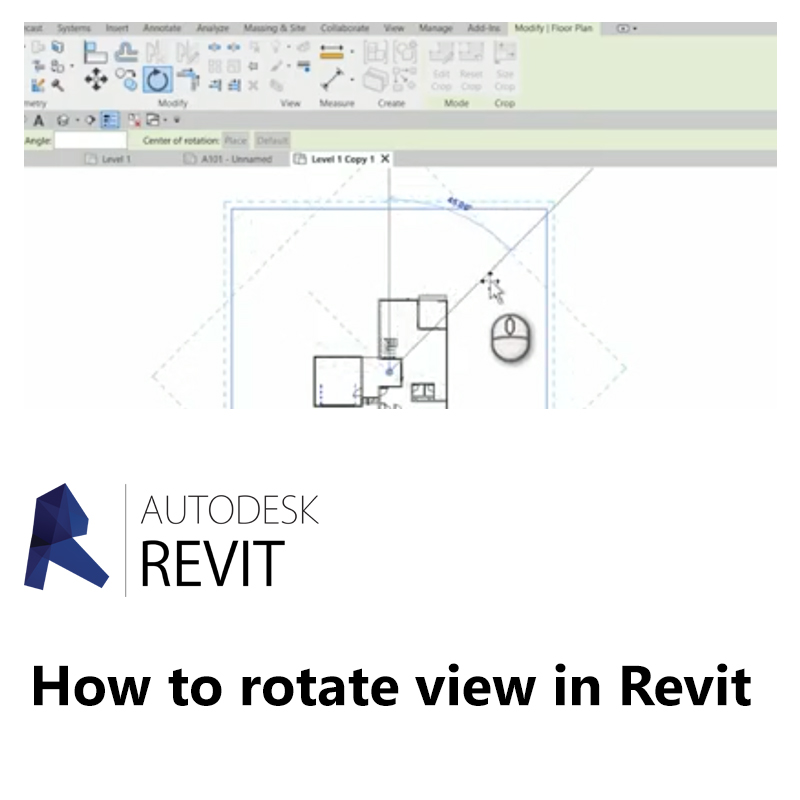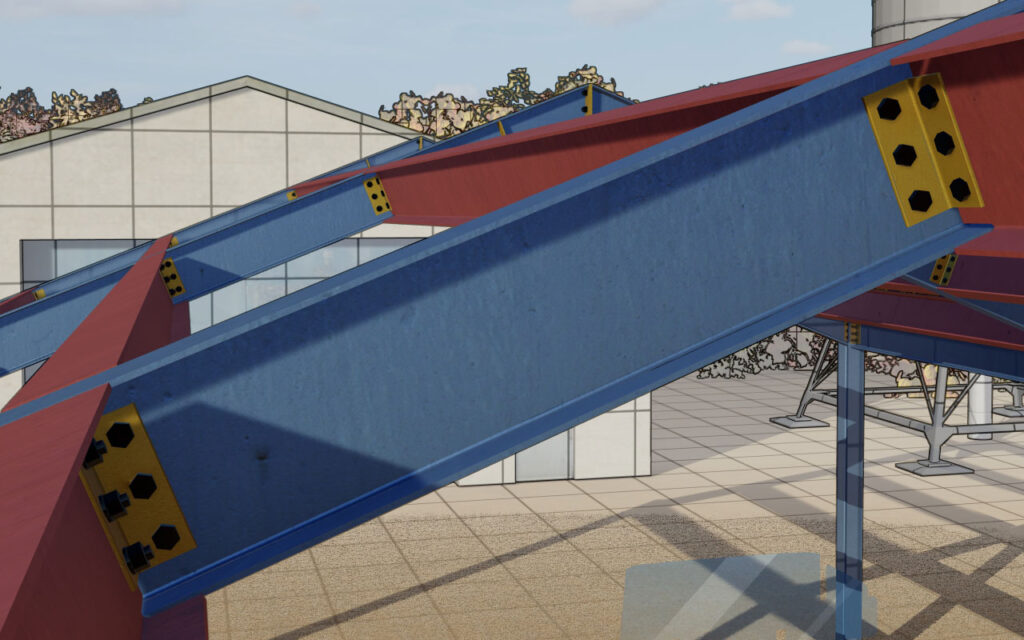Revit is a powerful tool for architects and engineers, offering robust capabilities for creating detailed building models. One of its valuable features is the ability to link CAD files directly into Revit Drafting View, streamlining workflows and ensuring design accuracy. In this blog post, we’ll guide you through the process of linking CAD files in Revit Drafting View, highlighting key benefits and practical tips.
Why Link CAD Files in Revit Drafting View?
- Improved Collaboration: Linking CAD files allows for seamless collaboration between different teams, ensuring that all stakeholders are working with the most up-to-date information.
- Design Consistency: By linking CAD files, you can maintain design consistency and accuracy across multiple project files.
- Enhanced Efficiency: Linking CAD files reduces the need for manual updates and adjustments, saving time and minimizing errors.
Step-by-Step Guide:
- Prepare Your CAD File:
- Ensure that the CAD file is clean and optimized for import by removing any unnecessary layers or elements.
- Open Revit and Navigate to the Project:
- Open your Revit project and go to the Drafting View where you want to link the CAD file.
- Link the CAD File:
- Go to the Insert tab on the ribbon.
- Click on Link CAD in the Link panel.
- Browse to the location of your CAD file, select it, and click Open.
- In the Link CAD Formats dialog box, adjust the settings as needed, such as the import units and positioning, then click OK.
- Adjust the Linked CAD File:
- Once the CAD file is linked, you can adjust its position and scale within the Drafting View to ensure it aligns correctly with your Revit elements.
- Manage Linked CAD Files:
- To manage linked CAD files, go to the Manage Links option under the Insert tab. Here, you can reload, remove, or update the linked CAD files as needed.
Tips for Linking CAD Files:
- Use Reference Planes: Utilize reference planes in Revit to align the linked CAD file accurately with your project elements.
- Layer Management: Manage layers in the CAD file to control the visibility of specific elements within Revit.
- Regular Updates: Regularly update the linked CAD files to ensure that any changes made in the original CAD file are reflected in your Revit project.
Conclusion: Linking CAD files in Revit Drafting View is a powerful feature that enhances collaboration, design consistency, and efficiency. By following these steps and tips, you can seamlessly integrate CAD files into your Revit projects, ensuring accurate and up-to-date information throughout the design process.










