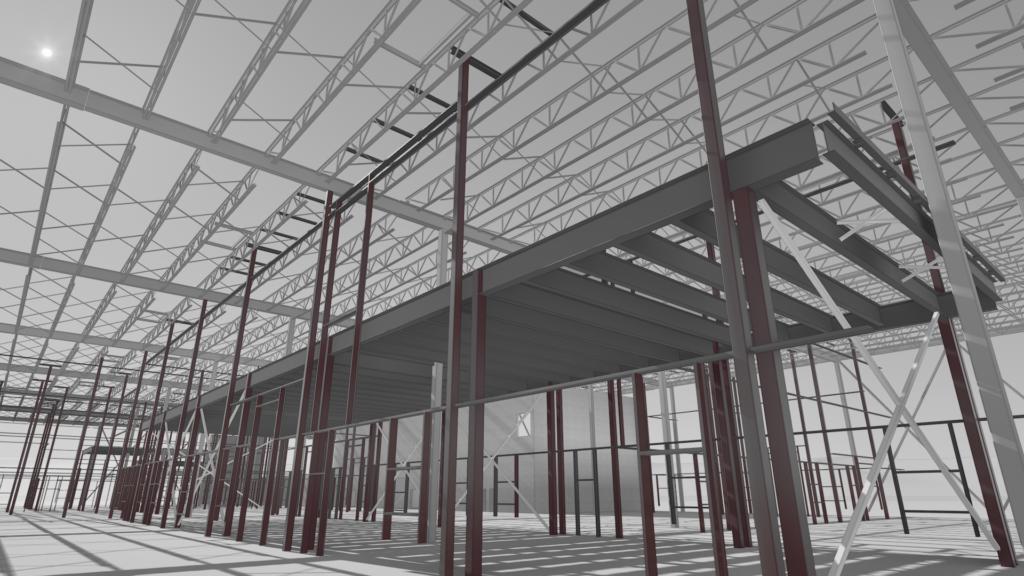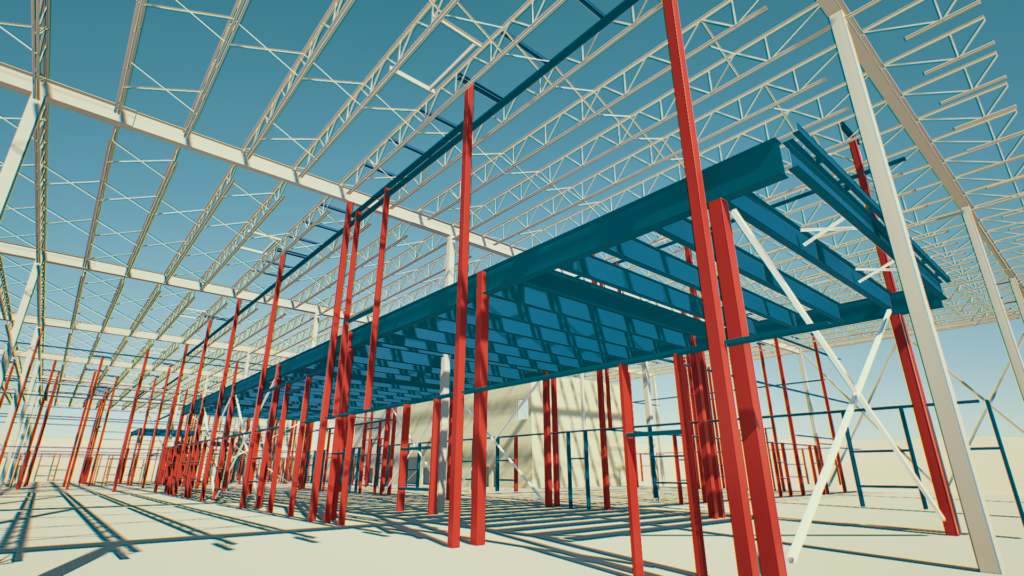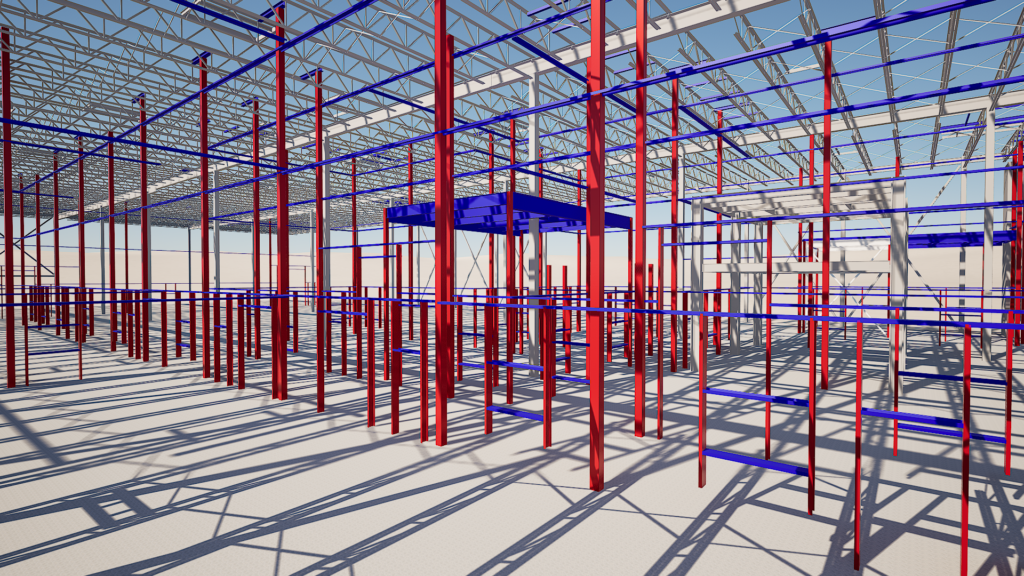Blog
Enhancing Industrial Facilities with Structural Revit Services in Canada

In the realm of industrial construction, precision and efficiency are paramount. This is where MaratusGroup’s Structural Revit Services come into play, offering cutting-edge solutions for industrial projects across Canada. By leveraging advanced Building Information Modeling (BIM) technology, we ensure that your industrial facilities are designed to the highest standards of safety, functionality, and sustainability.
The Power of Structural Revit Services Structural Revit Services revolutionize the way industrial projects are designed and executed. Here’s how our services can benefit your industrial facility:
1. Precision and Accuracy With Structural Revit, we create detailed 3D models that provide a comprehensive view of the entire structure. This allows for precise measurements and accurate planning, reducing the risk of errors and ensuring that every element of the design is accounted for.
2. Enhanced Collaboration Revit enables seamless collaboration among architects, engineers, and contractors. By working from a single, unified model, all stakeholders can access up-to-date information and contribute to the project in real-time, leading to improved communication and coordination.
3. Time and Cost Efficiency Using Revit’s advanced tools, we can quickly identify and resolve potential issues before construction begins. This proactive approach minimizes delays and cost overruns, ensuring that your project stays on schedule and within budget.
4. Sustainability and Compliance Our Structural Revit Services ensure that your industrial facility meets all relevant building codes and regulations in Canada. Additionally, the detailed modeling allows us to implement sustainable design practices, optimizing energy efficiency and reducing the environmental impact of your project.
Case Study: Transforming Industrial Spaces in Canada One of our recent projects involved the design and construction of a large-scale manufacturing facility in Ontario. By utilizing Structural Revit, we were able to:
- Create a detailed 3D model that integrated all structural components.
- Facilitate real-time collaboration between the design team and contractors.
- Identify and address potential structural issues early in the design phase.
- Ensure compliance with local building codes and sustainability standards.
The result was a state-of-the-art facility that met the client’s needs and exceeded their expectations, completed on time and within budget.
Why Choose MaratusGroup? At MaratusGroup, we pride ourselves on our commitment to excellence and innovation. Our team of experienced professionals is dedicated to providing top-notch Structural Revit Services for industrial projects across Canada. Here’s why you should partner with us:
- Expertise: Our team has extensive experience in industrial design and BIM technology.
- Innovation: We leverage the latest tools and techniques to deliver cutting-edge solutions.
- Client-Centric Approach: We work closely with our clients to understand their needs and deliver customized solutions.
- Proven Track Record: Our portfolio includes numerous successful projects that demonstrate our ability to deliver high-quality results.
Conclusion MaratusGroup’s Structural Revit Services are designed to transform industrial facilities in Canada. By providing precise, efficient, and sustainable design solutions, we help our clients achieve their project goals and set new standards in industrial construction. Partner with us to experience the benefits of advanced BIM technology and take your industrial projects to the next level.



