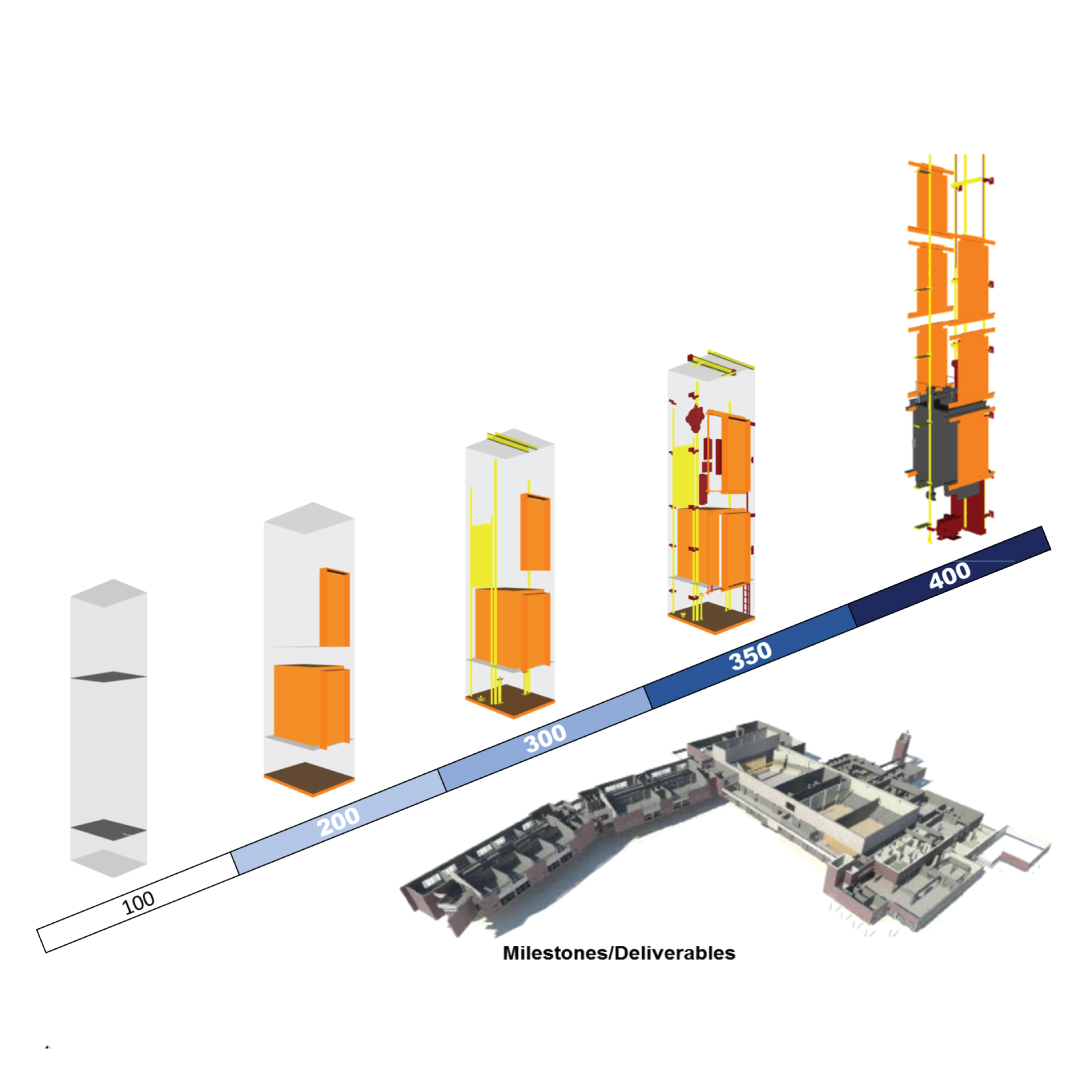Blog
Understanding Fundamental LOD Definitions in Building Information Modeling (BIM)

In Building Information Modeling (BIM), the Level of Development (LOD) is a crucial concept that defines the completeness and accuracy of a model at various stages of a project. Understanding the fundamental LOD definitions is essential for ensuring effective communication, collaboration, and decision-making throughout the project lifecycle. This guide provides an overview of the different LOD stages, their significance, and best practices for implementation.
What is Level of Development (LOD)?
Definition: Level of Development (LOD) is a framework that specifies the level of detail and accuracy of a BIM model at different stages of a project. It ensures that all stakeholders have a clear understanding of the model’s progression and can make informed decisions based on the information provided.
Purpose: The primary purpose of LOD is to:
- Standardize the progression of model development.
- Improve collaboration and communication among project stakeholders.
- Facilitate accurate decision-making and planning.
Fundamental LOD Stages
1. LOD 100 – Conceptual Design:
- Description: Represents the initial design intent with basic massing and overall dimensions.
- Use: Used for feasibility studies, early design discussions, and preliminary analysis.
- Details: Minimal geometric details, placeholders for major elements.
2. LOD 200 – Schematic Design:
- Description: Refines the conceptual design with generalized geometry and approximate quantities.
- Use: Suitable for design development and early coordination efforts.
- Details: Basic shapes, approximate locations, and generic components.
3. LOD 300 – Detailed Design:
- Description: Provides precise geometry and accurate quantities, suitable for construction documentation.
- Use: Used for detailed design, coordination, and clash detection.
- Details: Exact dimensions, specific components, and detailed annotations.
4. LOD 350 – Construction Documentation:
- Description: Adds detailed information about connections and interfaces between building elements.
- Use: Supports construction documentation and shop drawing preparation.
- Details: Detailed connections, supports, and construction-specific details.
5. LOD 400 – Fabrication and Assembly:
- Description: Includes fabrication and assembly details, suitable for manufacturing and installation.
- Use: Used for prefabrication, assembly, and installation planning.
- Details: Complete fabrication details, precise manufacturing specifications.
6. LOD 500 – As-Built Model:
- Description: Represents the final as-built conditions of the project after construction.
- Use: Used for facility management and maintenance.
- Details: Exact dimensions, locations, and specifications of all components.
Best Practices for Implementing LOD
1. Define Clear LOD Requirements:
- Establish clear LOD requirements at the project onset to ensure consistency and alignment among all stakeholders.
2. Use Standardized LOD Definitions:
- Adopt standardized LOD definitions, such as those provided by industry organizations like BIMForum or AIA, to ensure uniformity.
3. Collaborate and Communicate:
- Foster collaboration and communication among project teams to ensure accurate and timely model updates.
4. Regularly Review and Update Models:
- Conduct regular reviews and updates of the BIM model to reflect the current project status and incorporate any changes.
5. Provide Training and Support:
- Offer training and support to project teams to ensure they understand and effectively implement LOD requirements.
Conclusion: Understanding and implementing the fundamental LOD definitions in BIM is crucial for ensuring successful project outcomes. By following the key stages and best practices outlined in this guide, project teams can improve collaboration, decision-making, and overall project efficiency.
