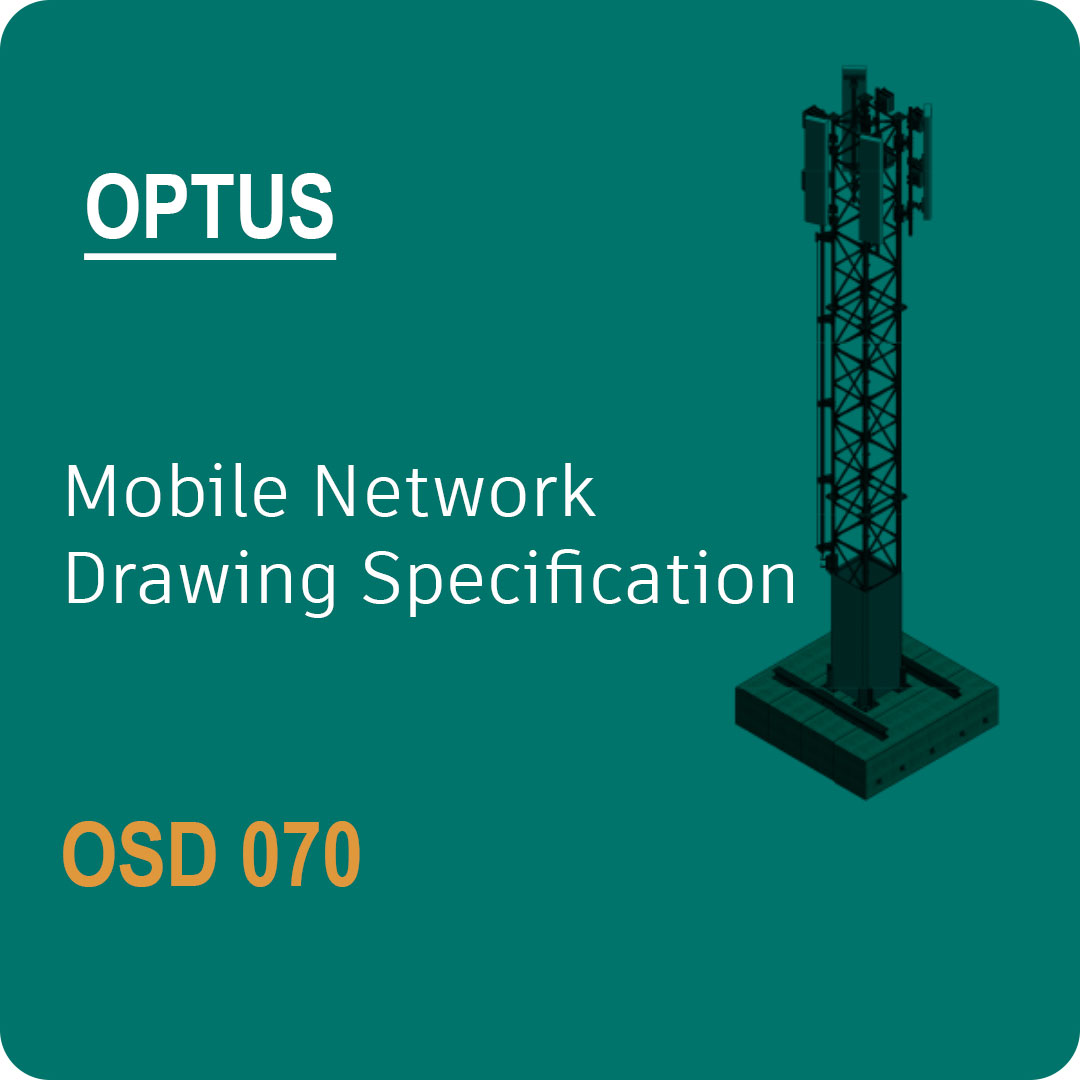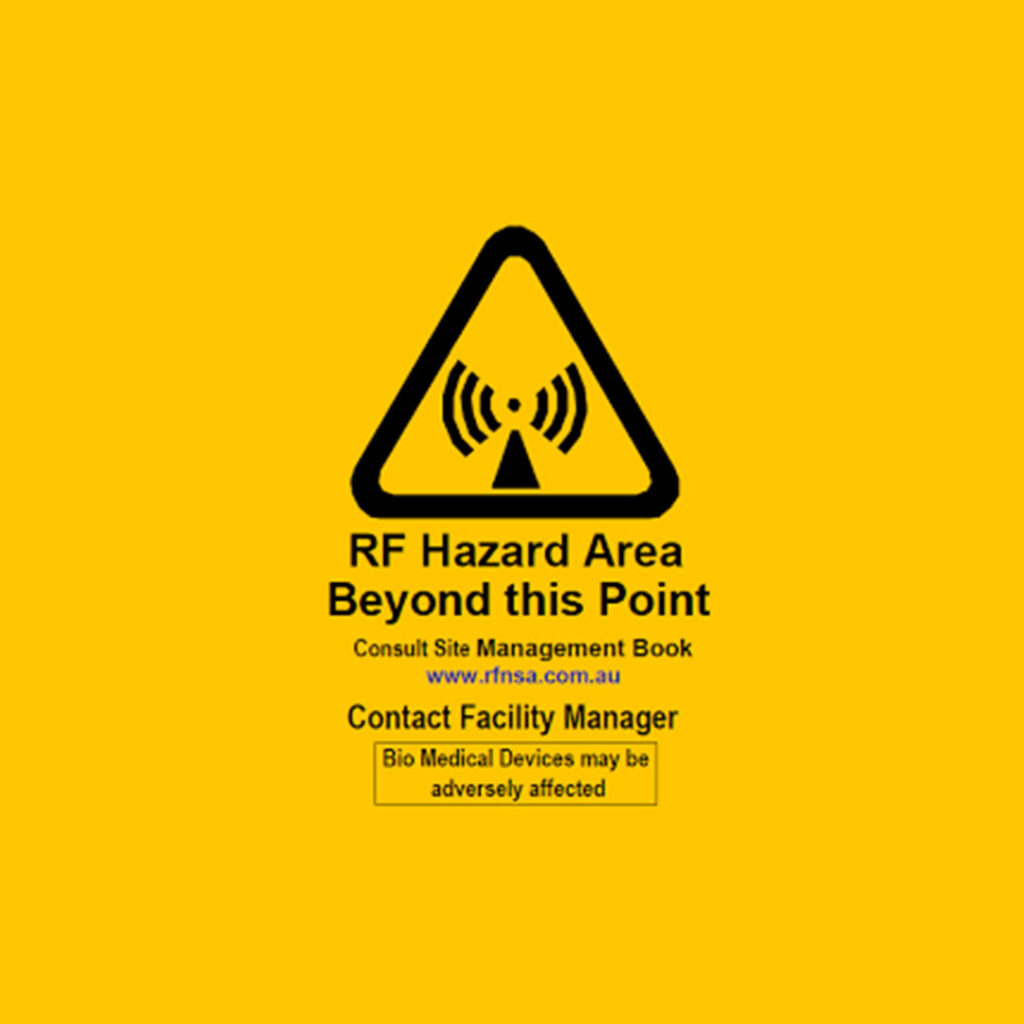Blog
Comprehensive Guide to Optus Construction Drawings Instructions

Creating precise construction drawings is critical for the successful development of Optus telecom infrastructure projects. These drawings serve as the blueprint for construction, ensuring that all specifications and requirements are met. In this blog post, we’ll provide a comprehensive guide to the instructions for creating construction drawings for Optus projects, highlighting key steps and best practices to ensure compliance and efficiency.
Understanding Construction Drawings: Construction drawings are detailed plans that outline the specifications, dimensions, and materials required for a telecom infrastructure project. They include site plans, floor plans, elevations, sections, and details, providing a comprehensive overview of the project.
Key Components of Optus Construction Drawings:
- Site Plans:
- Overview: Provide a top-down view of the site, indicating the location of existing and proposed structures.
- Details: Include details such as property boundaries, access points, utilities, and landscaping.
- Floor Plans:
- Layout: Show the layout of each floor, including walls, doors, windows, and fixed installations.
- Dimensions: Provide accurate dimensions and scales to ensure proper construction.
- Elevations:
- Exterior Views: Depict the exterior views of the building, including elevations from different angles.
- Materials and Finishes: Specify the materials and finishes to be used for the exterior.
- Sections:
- Cross-Sections: Provide cross-sectional views of the building, illustrating the relationship between different levels and components.
- Details: Include details such as floor heights, roof structures, and foundation elements.
- Details:
- Specific Components: Highlight specific components or areas that require detailed instructions, such as connections, joints, and fittings.
- Technical Specifications: Provide technical specifications and installation guidelines for each detail.
Best Practices for Creating Construction Drawings:
- Adhere to Optus Standards:
- Follow Optus guidelines and standards for construction drawings to ensure consistency and compliance.
- Use Accurate Measurements:
- Ensure all measurements are accurate and clearly indicated on the drawings to avoid construction errors.
- Include All Necessary Information:
- Provide all necessary information, including specifications, dimensions, and materials, to ensure the drawings are comprehensive and useful.
- Utilize CAD Software:
- Use computer-aided design (CAD) software to create precise and detailed construction drawings.
- Collaborate with Stakeholders:
- Work closely with project stakeholders, including engineers, architects, and contractors, to ensure that all requirements are met and potential issues are addressed.
Conclusion: Creating accurate and detailed construction drawings is essential for the successful development of Optus telecom infrastructure projects. By following the guidelines and best practices outlined in this guide, you can ensure compliance, efficiency, and high-quality construction outcomes.










